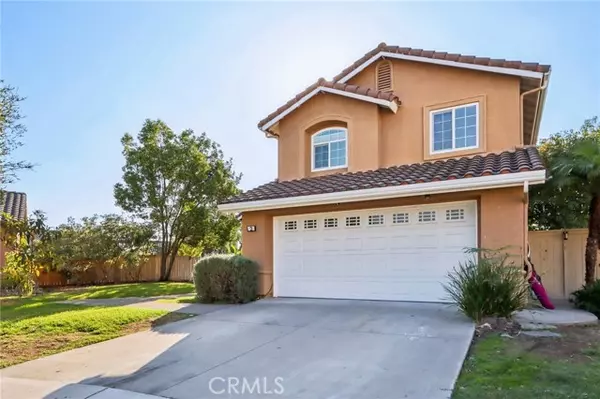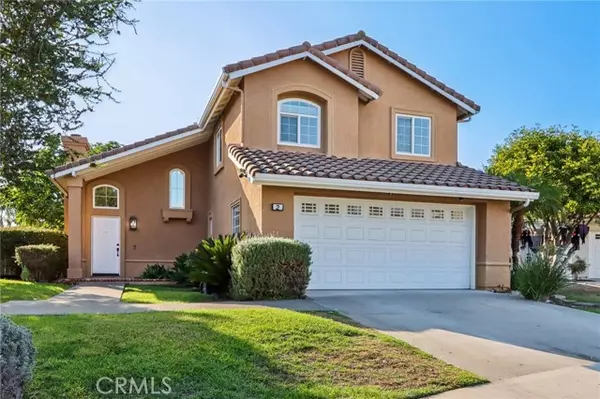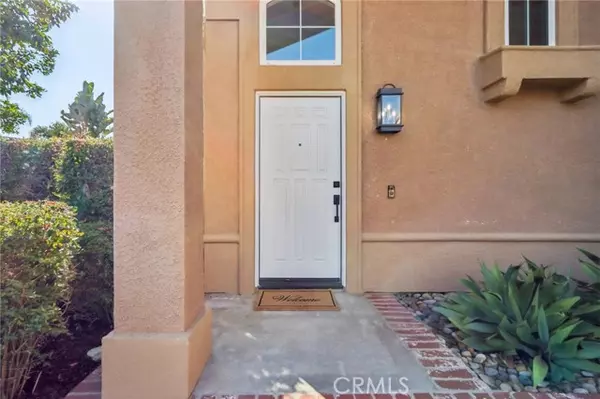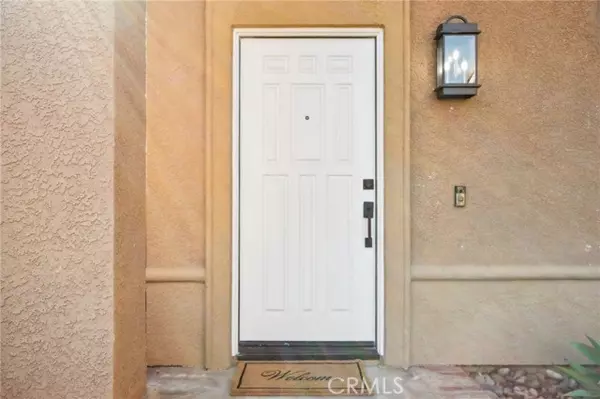$1,305,000
$1,325,000
1.5%For more information regarding the value of a property, please contact us for a free consultation.
2 Hazelbranch Aliso Viejo, CA 92656
3 Beds
3 Baths
1,470 SqFt
Key Details
Sold Price $1,305,000
Property Type Single Family Home
Listing Status Sold
Purchase Type For Sale
Square Footage 1,470 sqft
Price per Sqft $887
MLS Listing ID OC-24213714
Sold Date 11/22/24
Bedrooms 3
Full Baths 2
Half Baths 1
HOA Fees $102/mo
Year Built 1992
Lot Size 6,325 Sqft
Property Description
Discover a Rare Opportunity; A Large Lot at the back of a desirable Cul-de-Sac in Pacific Ridge! This beautiful home welcomes you with a lush, grassy front yard. The front entrance is nicely set back from the street, providing privacy and room to play. Step inside to a spacious, open living area, or around to the surprisingly sized side yard. Coming through the front door you are greeted by soaring cathedral ceilings and large windows throughout, filling the space with natural light. The marble ledger fireplace surround is complemented by a natural wood mantle begging to be adorned for the holidays. Contemporary gray marble flooring throughout the downstairs creates an updated atmosphere. Pottery Barn chandeliers elevate the downstairs living spaces. Adjacent to the living area, the dining room opens to the backyard, creating a perfect opportunity for effortless indoor-outdoor entertaining. Perhaps a future California room? The kitchen features granite countertops, recessed lighting, an island bar for casual dining. The eco-friendly, UV-cured wide plank hardwood stairs will lead you up to find generously sized bedrooms. Double door entry welcomes you to the primary suite, complemented by high ceilings and a bay window overlooking the treetops of the back yard and views of the neighborhood. An ensuite bathroom with attached walk-in closet, dual sinks, a soaking tub, and a private water closet accompany this private space. The home's expansive front, back, and side yards are filled with mature trees and lush landscaping, creating a private oasis perfect for gatherings. The backyard offers extra privacy with no homes directly behind. Additional home features, include an under-sink reverse osmosis water filtration system, a whole-house water filtration and a softener system in the garage. The garage boasts ample built-in storage, a laundry area, and a Tesla charger. Located just 6 miles from the beautiful beaches and romantic dining of Laguna Beach, you'll enjoy easy access to outdoor adventures, with nearby hiking and mountain biking trails. Also close are three large parks including a variety of recreational amenities: playgrounds, basketball, tennis, and pickleball courts, and expansive green spaces. Don't miss this incredible opportunity--be the one who takes this home off the market. Be home and settled in for the holidays.
Location
State CA
County Orange
Interior
Interior Features Granite Counters, High Ceilings, Open Floorplan, Unfurnished
Heating Central
Cooling Central Air
Flooring Stone, Wood
Fireplaces Type Gas
Laundry Gas & Electric Dryer Hookup, In Garage, Washer Hookup
Exterior
Garage Electric Vehicle Charging Station(s), Driveway
Garage Spaces 2.0
Pool None
Community Features Biking, Curbs, Dog Park, Hiking, Park, Sidewalks, Storm Drains, Street Lights, Suburban
View Y/N Yes
Building
Lot Description Front Yard, Landscaped, Lawn, Level, Back Yard
Sewer Public Sewer
Schools
Elementary Schools Don Juan Avila
Middle Schools Don Juan Avila
High Schools Aliso Niguel
Read Less
Want to know what your home might be worth? Contact us for a FREE valuation!

Our team is ready to help you sell your home for the highest possible price ASAP







