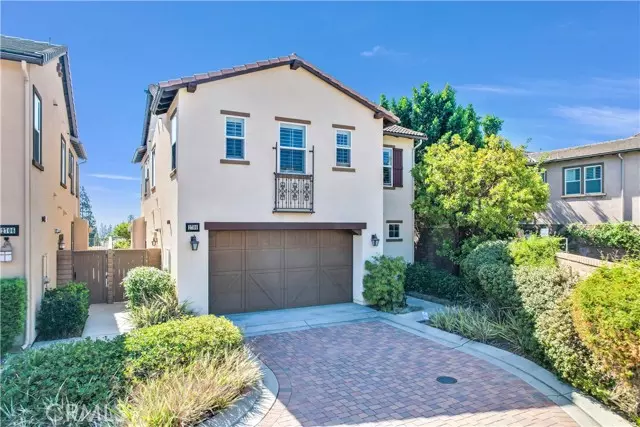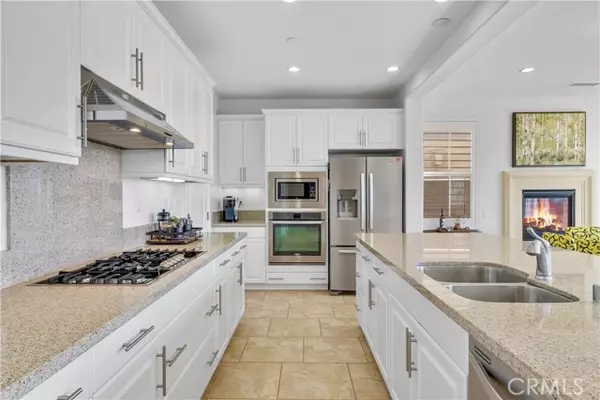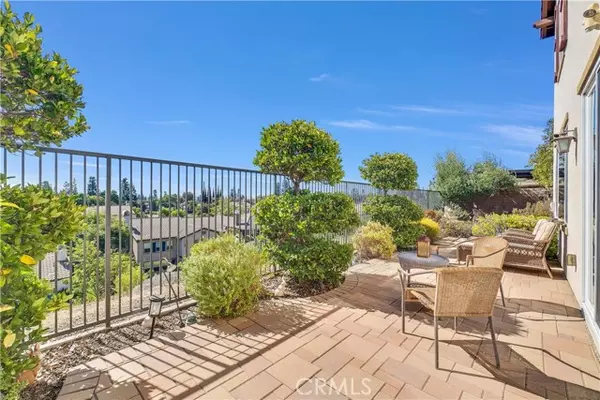$1,388,000
$1,248,000
11.2%For more information regarding the value of a property, please contact us for a free consultation.
2700 East Coalinga Drive Brea, CA 92821
4 Beds
3 Baths
2,198 SqFt
Key Details
Sold Price $1,388,000
Property Type Single Family Home
Listing Status Sold
Purchase Type For Sale
Square Footage 2,198 sqft
Price per Sqft $631
MLS Listing ID PW-24207777
Sold Date 11/22/24
Style Spanish
Bedrooms 4
Full Baths 2
Half Baths 1
HOA Fees $304/mo
Year Built 2013
Lot Size 4,390 Sqft
Property Description
Welcome to 2700 East Coalinga, a stunning home in the exclusive Amber community of Blackstone in Brea built by Shea Homes. This property boasts one of the largest lot sizes in this subdivision, offering ample space and privacy for relaxation and family gatherings. The south-facing back of the house provides beautiful panoramic views, filling the home with natural light throughout the day. With 4 spacious bedrooms, a versatile loft, and 2.5 bathrooms, this home is designed for modern comfort and style. The primary suite is currently used as a home office, providing flexibility for remote work or personal use. Elegant details include split window shutters, recessed lighting, white cabinetry, and granite countertops, with the added convenience of a fridge, washer, and dryer included. Enter into the serene side yard, featuring a cozy fireplace and a calming water fountain--perfect for tranquil evenings or entertaining guests. Located in an excellent school district and within proximity to dog parks, walking trails, a community pool and spa, outdoor BBQ areas, and playgrounds, this home offers the ideal blend of peaceful living and modern convenience.
Location
State CA
County Orange
Interior
Interior Features Built-In Features, Granite Counters, Open Floorplan, Recessed Lighting, Kitchen Island, Kitchen Open to Family Room
Heating Forced Air
Cooling Central Air
Flooring Carpet, Tile
Fireplaces Type Dining Room
Laundry Individual Room, Inside, Upper Level
Exterior
Garage Direct Garage Access, Driveway - Brick
Garage Spaces 2.0
Pool Association
Community Features Curbs, Sidewalks, Street Lights
View Y/N Yes
View City Lights
Building
Lot Description Back Yard
Sewer Public Sewer
Read Less
Want to know what your home might be worth? Contact us for a FREE valuation!

Our team is ready to help you sell your home for the highest possible price ASAP





