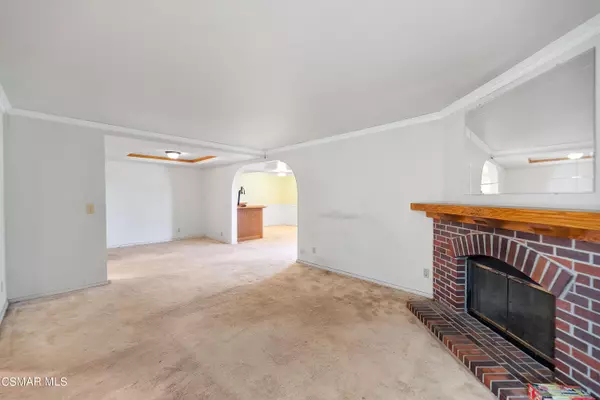$760,000
$795,000
4.4%For more information regarding the value of a property, please contact us for a free consultation.
369 Hermes Street Simi Valley, CA 93065
4 Beds
4 Baths
2,473 SqFt
Key Details
Sold Price $760,000
Property Type Single Family Home
Listing Status Sold
Purchase Type For Sale
Square Footage 2,473 sqft
Price per Sqft $307
Subdivision Valley West (Far West)-276
MLS Listing ID 222003228
Sold Date 09/23/22
Bedrooms 4
Full Baths 3
Half Baths 1
Year Built 1963
Lot Size 6,612 Sqft
Property Description
Welcome home to this 4 bedroom, 4 bath, single family residence located in the Greek Tract of West Simi Valley! Just under 2500 sqft, this property has great bones with loads of potential to improve and really make it your own. The property photos are virtually staged to give you a glimpse of what the property can be. Bring your tools and vision for this wonderful home!
As you enter this property you will find an open living room with a fireplace & reading nook, powder room, and an upgraded Italian Stone entry kitchen. The kitchen features granite countertops, upgraded backsplash, high end custom cabinetry, a chef's stove with an oversized exhaust system, stainless steel appliances and a farmhouse sink. Through arched openings, make your way through the dining room with a built in bar that is plumbed for a sink & electrical outlet for a mini fridge. The large add on den leads to the pool sized backyard with mountain views(No Pool). As you make your way upstairs, you will find 2 large bedrooms with large closets that share a full bathroom. Following the large hallway with built in cupboards you will find the dual master bedrooms. The first master bedroom features a large closet and full bath with a walk in shower. The Main Master opens onto an upstairs balcony that is wired for a 22D Voltage Hot Tub! The Main Master features a vaulted ceiling, walk in shower, large built in tub, vanity nook and walk in closet. From the front of the house or back covered patio you will have Garage/RV access that leads to the included washer and dryer along with a wood shop with custom built in cabinets! This is the perfect home for a large or growing family with endless entertaining opportunity!
Location
State CA
County Ventura
Interior
Interior Features Crown Moldings, Granite Counters, Formal Dining Room
Heating Central Furnace, Fireplace
Cooling Central A/C
Flooring Carpet, Stone
Fireplaces Type Other, Living Room, Gas Starter
Laundry In Garage
Exterior
Exterior Feature Balcony, Rain Gutters
Garage Attached
Garage Spaces 2.0
View Y/N Yes
View Mountain View
Building
Story 2
Sewer Public Sewer
Read Less
Want to know what your home might be worth? Contact us for a FREE valuation!

Our team is ready to help you sell your home for the highest possible price ASAP







