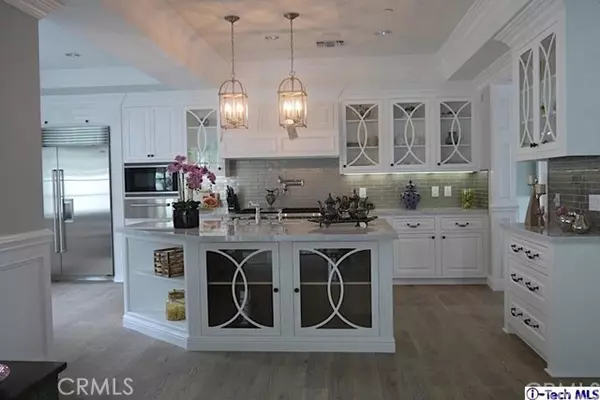$1,940,000
$1,940,000
For more information regarding the value of a property, please contact us for a free consultation.
3128 Dona Emilia DR Studio City, CA 91604
5 Beds
6 Baths
3,216 SqFt
Key Details
Sold Price $1,940,000
Property Type Single Family Home
Sub Type Single Family Residence
Listing Status Sold
Purchase Type For Sale
Square Footage 3,216 sqft
Price per Sqft $603
Subdivision Not Applicable-105
MLS Listing ID 213005251
Sold Date 02/27/14
Bedrooms 5
Full Baths 4
Half Baths 1
Three Quarter Bath 1
HOA Y/N No
Year Built 2013
Lot Size 0.266 Acres
Property Description
East Coast Traditional home located in the heart of Studio City.Richly appointed and with abundant natural light throughout, this home offers the finest in casual yet luxurious living. 5 bedrooms and 4 1/2 baths combined with impressive high ceilings create an ambiance and openness that must be experienced. Floor plan with finest amenities and details, exquisite finishes, gourmet kitchen with professional appliances. As you walk up the spiral staircase,enter a large master bedroom with vaulted ceilings, fireplace, built in storage cabinets,luxury walk in closet and separate balcony. Surround sound and alarm system throughout the property. Custom moldings, expensive finish carpentry,Carara marble & polished nickel fixtures. The family room doors open all the way incorporating the outdoor patio which is perfect for entertaining, with speakers for music, built-in barbecue,outdoor fireplace, pool and spa.Located in the highly acclaimed Carpenter School District and easy access to west-side
Location
State CA
County Los Angeles
Area Stud - Studio City
Zoning R15
Rooms
Other Rooms Corral(s)
Interior
Interior Features Balcony, Coffered Ceiling(s), Furnished, Paneling/Wainscoting, Walk-In Closet(s)
Heating Central
Cooling Central Air
Flooring Wood
Fireplaces Type Family Room, Gas, Living Room, Primary Bedroom, Outside
Fireplace Yes
Appliance Disposal, Range, Refrigerator, Range Hood, Dryer, Washer
Laundry Upper Level
Exterior
Exterior Feature Barbecue
Garage Concrete
Garage Spaces 2.0
Garage Description 2.0
Fence Partial
Pool In Ground
View Y/N Yes
View Mountain(s)
Porch Covered
Parking Type Concrete
Attached Garage No
Private Pool No
Building
Lot Description Sprinklers In Rear, Sprinklers In Front, Sprinklers Timer, Sprinkler System
Entry Level Two
Foundation Raised
Sewer Public Sewer
Architectural Style Cape Cod, Traditional
Level or Stories Two
Additional Building Corral(s)
Others
Tax ID 2380027006
Security Features Carbon Monoxide Detector(s),Fire Sprinkler System,Smoke Detector(s)
Acceptable Financing Cash to New Loan, Conventional
Listing Terms Cash to New Loan, Conventional
Financing Cash
Special Listing Condition Standard
Read Less
Want to know what your home might be worth? Contact us for a FREE valuation!

Our team is ready to help you sell your home for the highest possible price ASAP

Bought with PFNon-Member Default • PF NON Member







