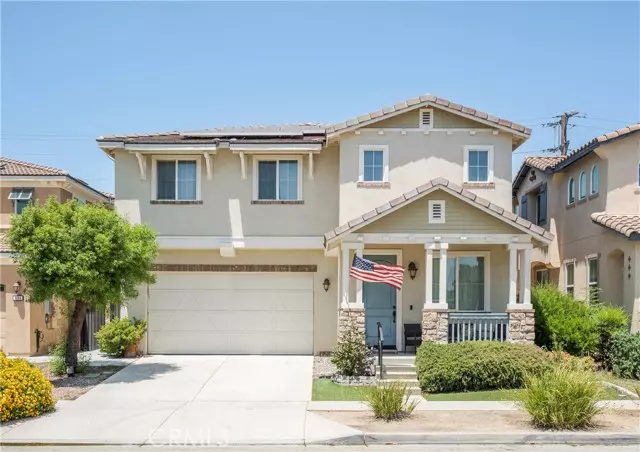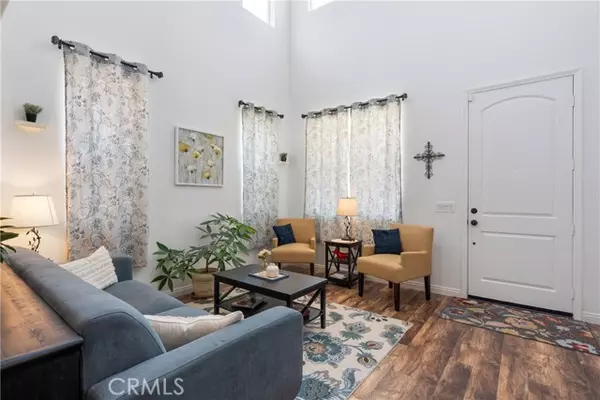
9592 Harvest Vista Drive Rancho Cucamonga, CA 91730
5 Beds
3 Baths
2,921 SqFt
UPDATED:
11/25/2024 03:53 AM
Key Details
Property Type Single Family Home
Listing Status Active
Purchase Type For Sale
Square Footage 2,921 sqft
Price per Sqft $304
MLS Listing ID CV-24155856
Style Craftsman
Bedrooms 5
Full Baths 3
HOA Fees $215/mo
Year Built 2013
Lot Size 4,275 Sqft
Property Description
Location
State CA
County San Bernardino
Interior
Interior Features Granite Counters, High Ceilings, Open Floorplan, Pantry, Recessed Lighting, Stone Counters, Storage, Kitchen Open to Family Room, Remodeled Kitchen, Walk-In Pantry
Heating Central
Cooling Central Air
Flooring Carpet, Laminate
Fireplaces Type None
Inclusions Stove
Laundry Individual Room
Exterior
Garage Driveway
Garage Spaces 2.0
Pool Association, Community, In Ground
Community Features Curbs, Sidewalks, Suburban
Utilities Available Sewer Connected, Water Connected, Electricity Connected, Natural Gas Connected
View Y/N Yes
View Mountain(s)
Building
Lot Description Front Yard, Level, Rectangular Lot, Yard, Back Yard
Sewer Public Sewer
Schools
High Schools Colony







