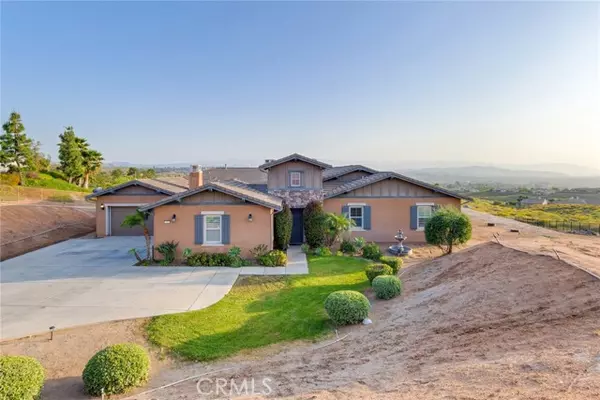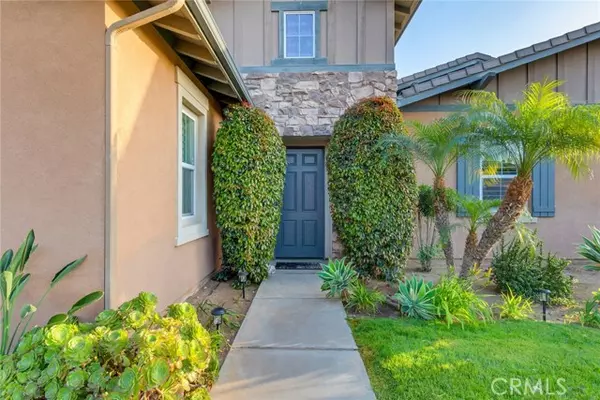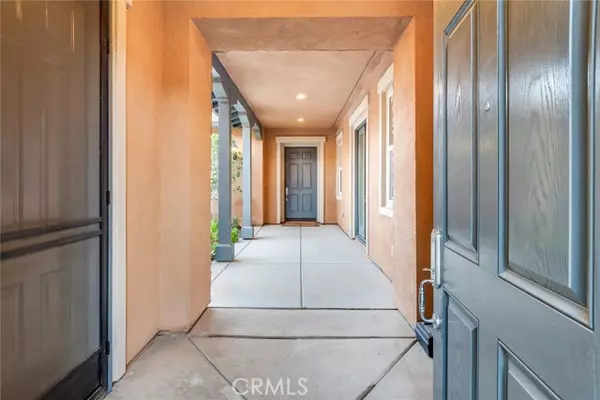
650 Crystal Mountain Circle Riverside, CA 92506
4 Beds
4 Baths
4,602 SqFt
UPDATED:
11/24/2024 04:30 PM
Key Details
Property Type Single Family Home
Listing Status Active
Purchase Type For Sale
Square Footage 4,602 sqft
Price per Sqft $325
MLS Listing ID IV-24091005
Style Contemporary,Spanish
Bedrooms 4
Full Baths 3
Half Baths 1
HOA Fees $380/mo
Year Built 2008
Lot Size 2.930 Acres
Property Description
Location
State CA
County Riverside
Interior
Interior Features Built-In Features, Ceiling Fan(s), Crown Molding, Granite Counters, High Ceilings, In-Law Floorplan, Open Floorplan, Pantry, Recessed Lighting, Butler's Pantry, Kitchen Island, Kitchen Open to Family Room, Kitchenette, Pots & Pan Drawers, Walk-In Pantry
Heating Central
Cooling Central Air
Flooring Carpet, Tile
Fireplaces Type Living Room, Master Bedroom, Outside
Laundry Dryer Included, Gas Dryer Hookup, Individual Room, Inside, Washer Hookup, Washer Included
Exterior
Garage Concrete, Direct Garage Access, Driveway
Garage Spaces 3.0
Pool None
Community Features Foothills, Sidewalks, Storm Drains, Street Lights, Suburban
Utilities Available Cable Connected, Natural Gas Connected
View Y/N Yes
View Canyon, City Lights, Hills, Valley
Building
Lot Description Sprinklers, Sprinklers In Front, 2-5 Units/Acre
Sewer Engineered Septic
Schools
Elementary Schools Washington
Middle Schools Gage
High Schools Polytechnic







