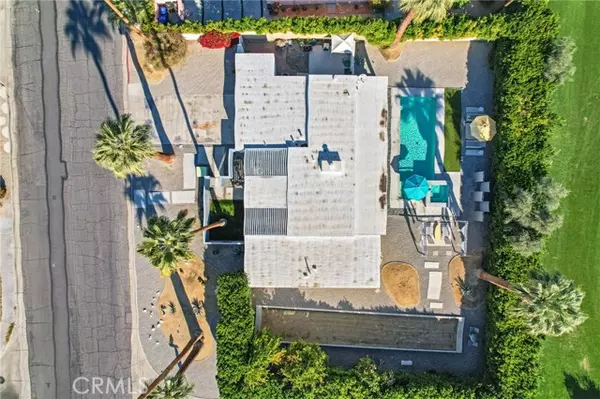
2550 South Broadmoor Drive Palm Springs, CA 92264
2 Beds
2 Baths
1,484 SqFt
UPDATED:
11/25/2024 08:16 AM
Key Details
Property Type Single Family Home
Listing Status Active
Purchase Type For Sale
Square Footage 1,484 sqft
Price per Sqft $842
Subdivision Tahquitz Creek Golf
MLS Listing ID JT-24088343
Style Contemporary,Modern
Bedrooms 2
Full Baths 2
Year Built 1977
Lot Size 0.290 Acres
Property Description
Location
State CA
County Riverside
Zoning R1C
Interior
Interior Features Built-In Features, Granite Counters, High Ceilings, Open Floorplan, Storage, Kitchen Island, Self-Closing Cabinet Doors, Self-Closing Drawers
Heating Central, ENERGY STAR Qualified Equipment
Cooling Central Air, ENERGY STAR Qualified Equipment
Flooring Concrete
Fireplaces Type Decorative
Laundry Dryer Included, Gas Dryer Hookup, In Garage
Exterior
Exterior Feature Barbeque Private, Lighting
Garage Driveway
Garage Spaces 2.0
Pool Private, Salt Water, Gas Heat, Gunite, In Ground, Pebble
Community Features Biking, Dog Park, Golf, Gutters, Hiking, Park
Utilities Available Sewer Connected, Underground Utilities, Water Connected, Cable Connected, Electricity Connected, Natural Gas Connected, Phone Available
View Y/N Yes
View Courtyard, Desert, Golf Course, Mountain(s)
Building
Lot Description Sprinklers, Corner Lot, Front Yard, Landscaped, Lot 10000-19999 Sqft, On Golf Course, Rocks, Sprinkler System, Back Yard
Sewer Public Sewer






