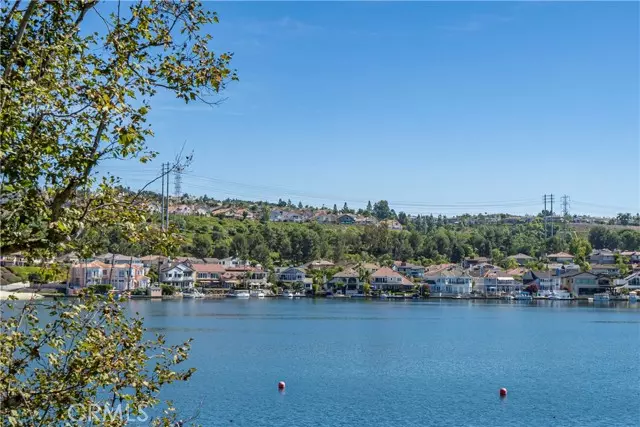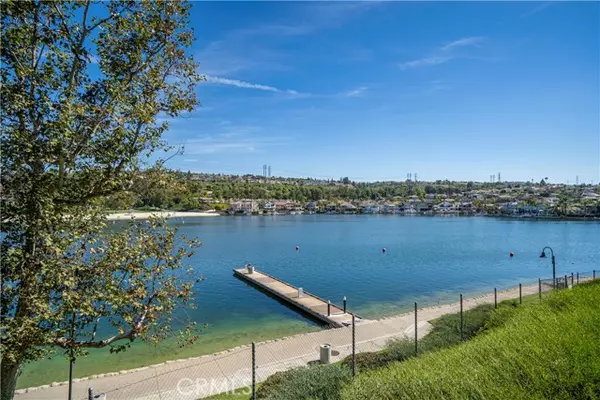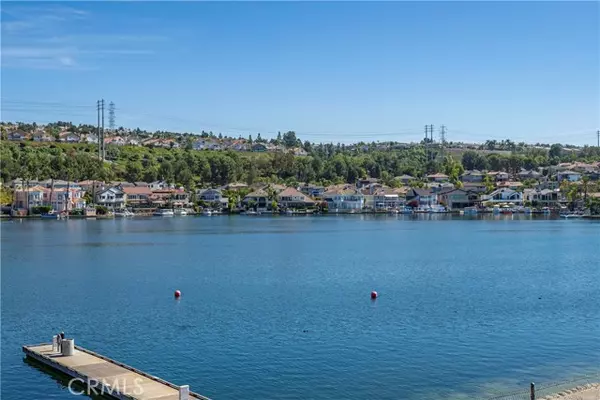
22482 Formentor Mission Viejo, CA 92692
2 Beds
2 Baths
1,477 SqFt
UPDATED:
11/25/2024 08:12 AM
Key Details
Property Type Single Family Home
Listing Status Active
Purchase Type For Sale
Square Footage 1,477 sqft
Price per Sqft $914
Subdivision Mallorca Condos
MLS Listing ID OC-24217728
Style Mediterranean
Bedrooms 2
Full Baths 2
HOA Fees $660/mo
Year Built 1981
Property Description
Location
State CA
County Orange
Interior
Interior Features Recessed Lighting, Stone Counters, Unfurnished, Tile Counters
Heating Central, Forced Air
Cooling Central Air
Flooring Vinyl, Carpet
Fireplaces Type Gas, Living Room
Inclusions none
Laundry Electric Dryer Hookup, Gas & Electric Dryer Hookup, Gas Dryer Hookup, In Kitchen, Inside, Washer Hookup
Exterior
Garage Spaces 2.0
Pool Association, Fenced, Filtered, Gas Heat, Gunite, Heated, In Ground
Community Features Gutters, Lake, Sidewalks, Storm Drains, Street Lights
Utilities Available Sewer Connected, Water Connected, Cable Connected, Electricity Connected, Natural Gas Connected, Phone Connected
Waterfront true
View Y/N Yes
View City Lights, Hills, Lake, Marina, Mountain(s), Panoramic, Park/Greenbelt, Trees/Woods, Water
Building
Lot Description Cul-De-Sac
Sewer Public Sewer







