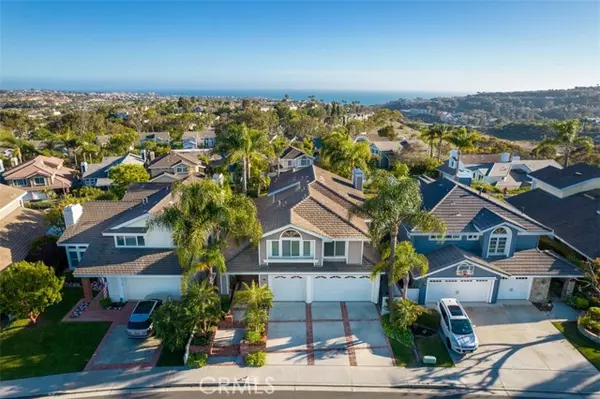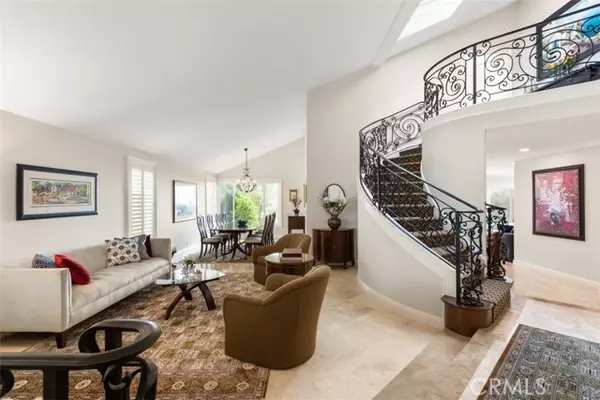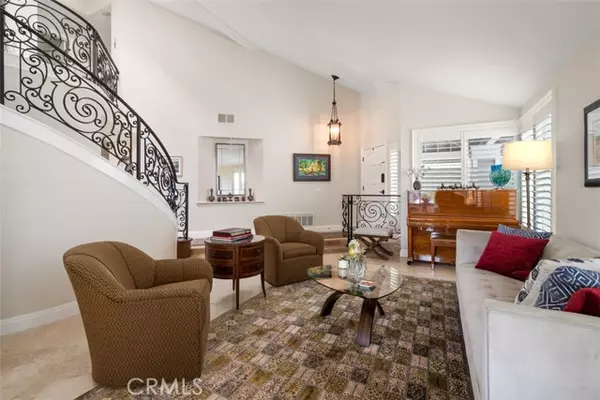
10 Revere Street Laguna Niguel, CA 92677
4 Beds
3 Baths
2,847 SqFt
UPDATED:
09/03/2024 05:46 AM
Key Details
Property Type Single Family Home
Listing Status Active
Purchase Type For Rent
Square Footage 2,847 sqft
Subdivision Beacon Hill Bluffs
MLS Listing ID OC-23095456
Style Cape Cod
Bedrooms 4
Full Baths 3
Year Built 1985
Lot Size 9,000 Sqft
Property Description
Location
State CA
County Orange
Interior
Interior Features Storage, Open Floorplan, High Ceilings, Dry Bar, Corian Counters, Ceiling Fan(s), Built-In Features, Two Story Ceilings, Kitchen Island, Kitchen Open to Family Room, Remodeled Kitchen
Heating Central
Cooling Central Air
Flooring Laminate, Stone
Fireplaces Type Family Room, Master Bedroom
Laundry Dryer Included, Individual Room, Inside, Washer Included
Exterior
Exterior Feature Lighting
Garage Garage - Two Door, Garage - Three Door, Garage, Direct Garage Access
Garage Spaces 3.0
Pool Association
Community Features Hiking, Park, Sidewalks
Utilities Available Sewer Connected, Cable Connected, Electricity Connected, Natural Gas Connected
View Y/N Yes
View Ocean, Panoramic, City Lights
Building
Lot Description Sprinklers, Yard, Sprinklers Timer, Sprinklers In Rear, Sprinklers In Front, Sprinkler System, Park Nearby, Lot 6500-9999, Greenbelt, Garden, Front Yard, Back Yard
Sewer Public Sewer, Sewer Paid







