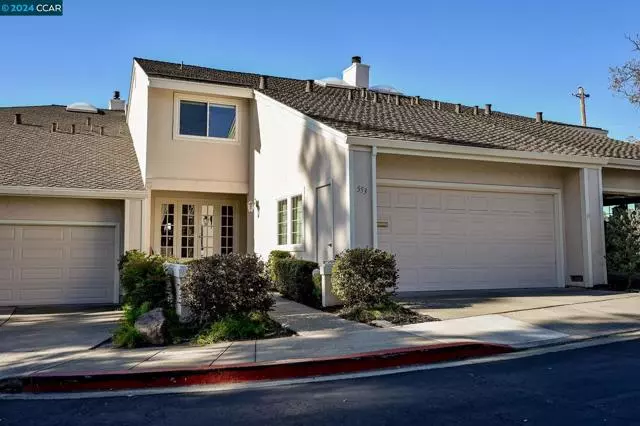REQUEST A TOUR If you would like to see this home without being there in person, select the "Virtual Tour" option and your agent will contact you to discuss available opportunities.
In-PersonVirtual Tour

Listed by Sandra Gross • Windermere Diablo Realty
$ 989,000
Est. payment /mo
New
553 Allegheny Dr Walnut Creek, CA 94598
3 Beds
3 Baths
2,170 SqFt
UPDATED:
11/25/2024 08:12 AM
Key Details
Property Type Single Family Home
Listing Status Active
Purchase Type For Sale
Square Footage 2,170 sqft
Price per Sqft $455
MLS Listing ID 01-41078725
Style Contemporary
Bedrooms 3
Full Baths 2
Half Baths 1
HOA Fees $612/mo
Year Built 1982
Lot Size 2,130 Sqft
Property Description
Welcome to this stunning and spacious townhome in the sought-after Heather Farms Community! With an expansive 2,170 square-foot layout filled with bright, natural light, this home offers an ideal blend of comfort and elegance. The open floor plan features a large living room, a dining area, and a welcoming kitchen/family room with a cozy fireplace. Upstairs, you'll find the master bedroom, two generously sized bedrooms and two fully updated bathrooms. The half bathroom downstairs is also updated. Highlights include a gourmet kitchen with sleek stone countertops, hardwood floors, dual-pane windows, a deck and balcony with breathtaking views of the majestic hills--perfect for unwinding or entertaining guests. The property impresses from the moment you step in, with beautiful glass French doors, soaring ceilings, and an inviting flow throughout. Additional conveniences include an indoor laundry with washer and dryer, plus an attached two-car garage with ample storage space. Enjoy the vibrant Walnut Creek lifestyle with nearby top-rated schools, Heather Farm Park, Diablo Hills Golf Course, and easy access to John Muir Hospital, downtown shopping, restaurants, parks, trails, and BART. The community also boasts resort-style amenities, including three pools, tennis courts, and clubhouse.
Location
State CA
County Contra Costa
Interior
Interior Features Stone Counters
Heating Forced Air
Cooling Central Air
Flooring Carpet, Wood
Fireplaces Type Family Room, Gas
Laundry Dryer Included, Washer Included
Exterior
Garage Spaces 2.0
Pool None
View Y/N Yes
View Hills
Building
Lot Description Sprinklers, Cul-De-Sac, Sprinklers In Front
Sewer Public Sewer







