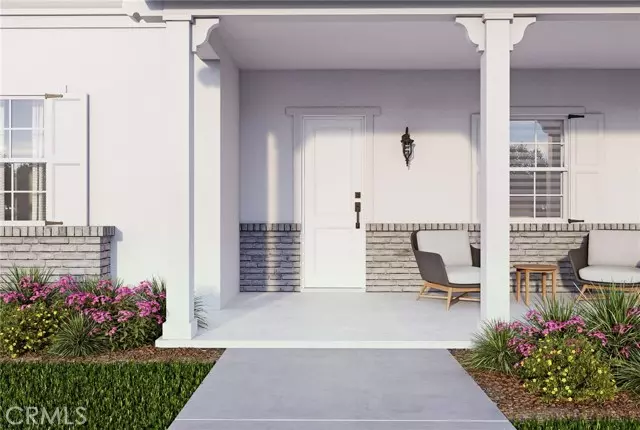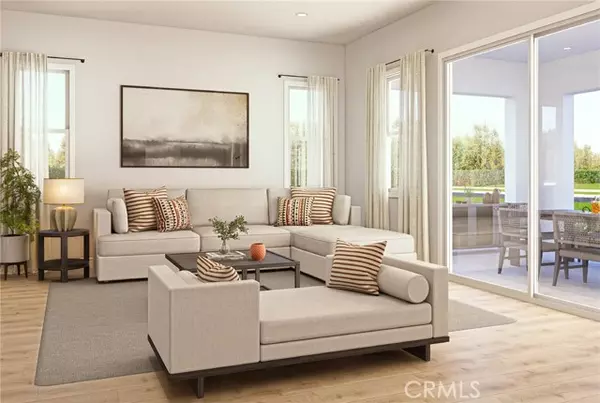
801 The Promenade Azusa, CA 91702
4 Beds
4 Baths
3,009 SqFt
UPDATED:
11/21/2024 06:04 AM
Key Details
Property Type Single Family Home
Listing Status Active
Purchase Type For Sale
Square Footage 3,009 sqft
Price per Sqft $459
MLS Listing ID OC-24231075
Style Spanish,See Remarks
Bedrooms 4
Full Baths 3
Half Baths 1
HOA Fees $311/mo
Year Built 2024
Lot Size 0.257 Acres
Property Description
Location
State CA
County Los Angeles
Interior
Interior Features Ceiling Fan(s), Copper Plumbing Partial, High Ceilings, Home Automation System, In-Law Floorplan, Open Floorplan, Pantry, Recessed Lighting, Storage, Built-In Trash/Recycling, Kitchen Island, Quartz Counters, Walk-In Pantry
Heating Central, ENERGY STAR Qualified Equipment, Forced Air, High Efficiency
Cooling Dual, ENERGY STAR Qualified Equipment, Gas, High Efficiency, SEER Rated 16+
Flooring Carpet, Tile
Fireplaces Type None
Laundry Gas Dryer Hookup, Individual Room, Upper Level, Washer Hookup
Exterior
Exterior Feature Barbeque Private, Lighting
Garage Concrete, Direct Garage Access, Driveway
Garage Spaces 2.0
Pool Exercise, Private, Association, Community, Fenced, In Ground
Community Features Biking, Foothills, Hiking, Mountainous, Park, Sidewalks
Utilities Available Sewer Available, Sewer Connected, Water Available, Water Connected, Cable Available, Cable Connected, Electricity Available, Electricity Connected, Natural Gas Available, Natural Gas Connected, Phone Available, Phone Connected
View Y/N Yes
View City Lights, Hills, Mountain(s), Peek-A-Boo
Building
Lot Description Sprinklers, Front Yard, Lot 6500-9999, Near Public Transit, Park Nearby, Sprinkler System, Yard, Back Yard
Sewer Public Sewer







