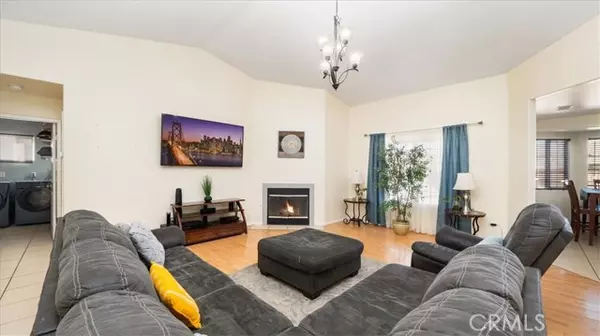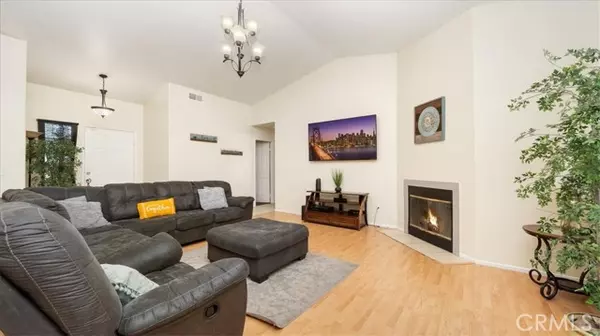REQUEST A TOUR If you would like to see this home without being there in person, select the "Virtual Tour" option and your agent will contact you to discuss available opportunities.
In-PersonVirtual Tour

Listed by ISRAEL GARCIA • DYNASTY REAL ESTATE
$ 394,000
Est. payment /mo
New
10358 High Mesa Street Adelanto, CA 92301
4 Beds
2 Baths
1,725 SqFt
UPDATED:
11/24/2024 08:03 AM
Key Details
Property Type Single Family Home
Listing Status Active
Purchase Type For Sale
Square Footage 1,725 sqft
Price per Sqft $228
MLS Listing ID IV-24231280
Style Ranch
Bedrooms 4
Full Baths 2
Year Built 2005
Lot Size 7,192 Sqft
Property Description
Professional Photos coming soon. Uncover your ideal home in Adelanto with this contemporary ranch-style property, offering the perfect blend of comfort and convenience. Nestled just minutes away from the heart of Adelanto and the bustling Adelanto Marketplace, this home ensures easy access to a variety of shopping and dining venues. Boasting four spacious bedrooms, two bathrooms, a laundry room, and an expansive kitchen equipped with granite countertops, an island, and ample cabinet space, it's designed for ease of living. The inviting family room features a cozy fireplace and vaulted ceilings, while the master suite provides a private sanctuary complete with an en suite bathroom with both bathtub, shower stall and a separate makeup vanity area. Outdoors, the property presents a low-maintenance, eco-conscious desert landscape. Positioned within a stellar school district, including Adelanto Elementary and Victor Valley High, and conveniently close to schools, eateries, entertainment, and major highways, this home is a remarkable find.
Location
State CA
County San Bernardino
Interior
Heating Central
Cooling Central Air
Fireplaces Type Family Room
Laundry Gas & Electric Dryer Hookup, Individual Room, Inside, Washer Hookup
Exterior
Garage Spaces 2.0
Pool None
Community Features Curbs, Sidewalks, Street Lights, Suburban
View Y/N Yes
View Desert
Building
Lot Description Cul-De-Sac, Rectangular Lot, 0-1 Unit/Acre
Sewer Public Sewer







