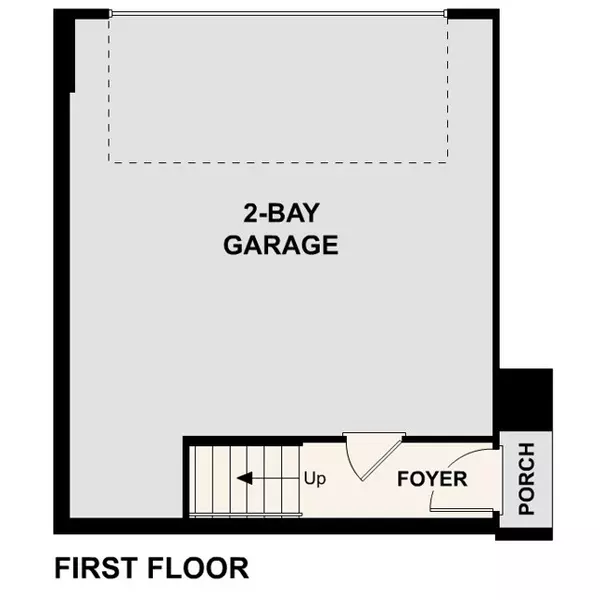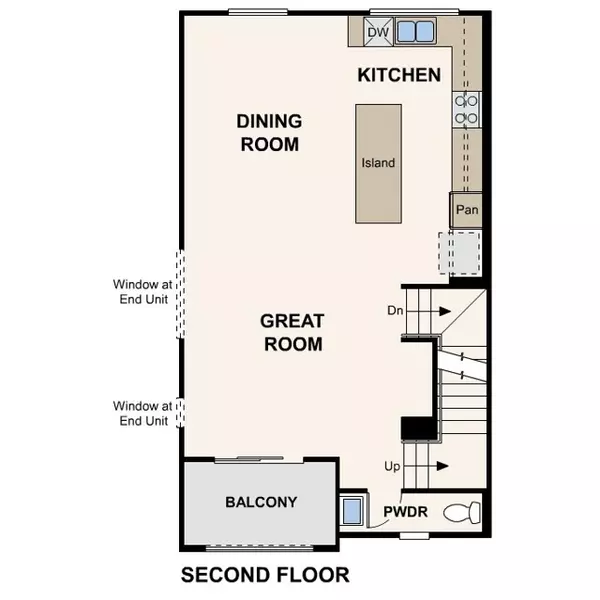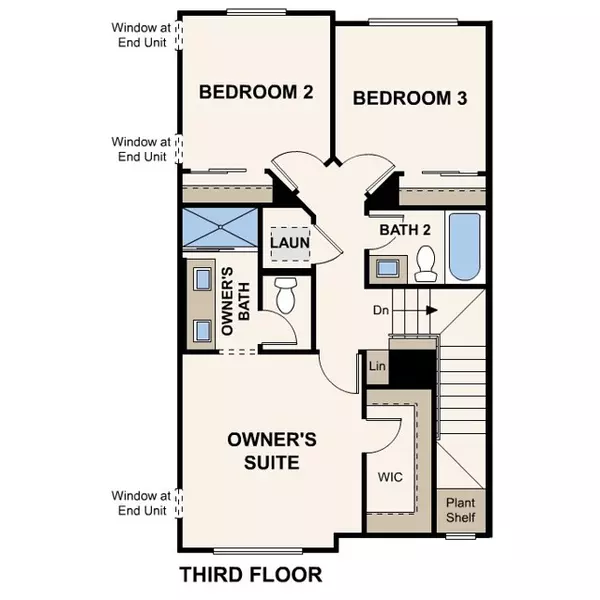REQUEST A TOUR If you would like to see this home without being there in person, select the "Virtual Tour" option and your agent will contact you to discuss available opportunities.
In-PersonVirtual Tour

Listed by Wesley Bennett • BMC REALTY ADVISORS
$ 724,990
Est. payment /mo
Pending
2153 Yukon Pomona, CA 91766
3 Beds
3 Baths
1,536 SqFt
UPDATED:
11/21/2024 07:32 AM
Key Details
Property Type Single Family Home
Listing Status Pending
Purchase Type For Sale
Square Footage 1,536 sqft
Price per Sqft $471
MLS Listing ID CV-24230645
Bedrooms 3
Full Baths 2
Half Baths 1
HOA Fees $369/mo
Year Built 2024
Property Description
ASK ABOUT INCLUDED APPLIANCE PACKAGE! Discover This Stunning 3-Story Home for Sale at Gateway Towns! Discover modern living with this brand-new, stunning corner homesite 79 in Pomona. Combining style, functionality, and sustainability, this is an opportunity you can't afford to miss! The first level features a flexible space perfect for a home office or game room. On the main floor, enjoy a spacious open-concept design, complete with a well-appointed kitchen featuring rich mezzo cool white cabinetry, quartz countertops, and premium appliances with sleek chrome finishes. Upstairs, you'll find two secondary bedrooms, a convenient laundry room, and a private owner's suite with a walk-in closet and luxurious bath. This home also comes with Century's Home Connect package for added security and smart home convenience. Plus, as a resident, you'll enjoy access to exclusive community amenities, including a sparkling pool and a park with a tot-lot. This home is designed to elevate your lifestyle. Don't wait--schedule a tour today and make it yours before it's gone!
Location
State CA
County Los Angeles
Interior
Cooling Central Air, ENERGY STAR Qualified Equipment, High Efficiency
Fireplaces Type None
Laundry Inside, Upper Level
Exterior
Garage Spaces 2.0
Pool Community
Community Features Park
View Y/N No
View None
Building
Sewer Public Sewer






