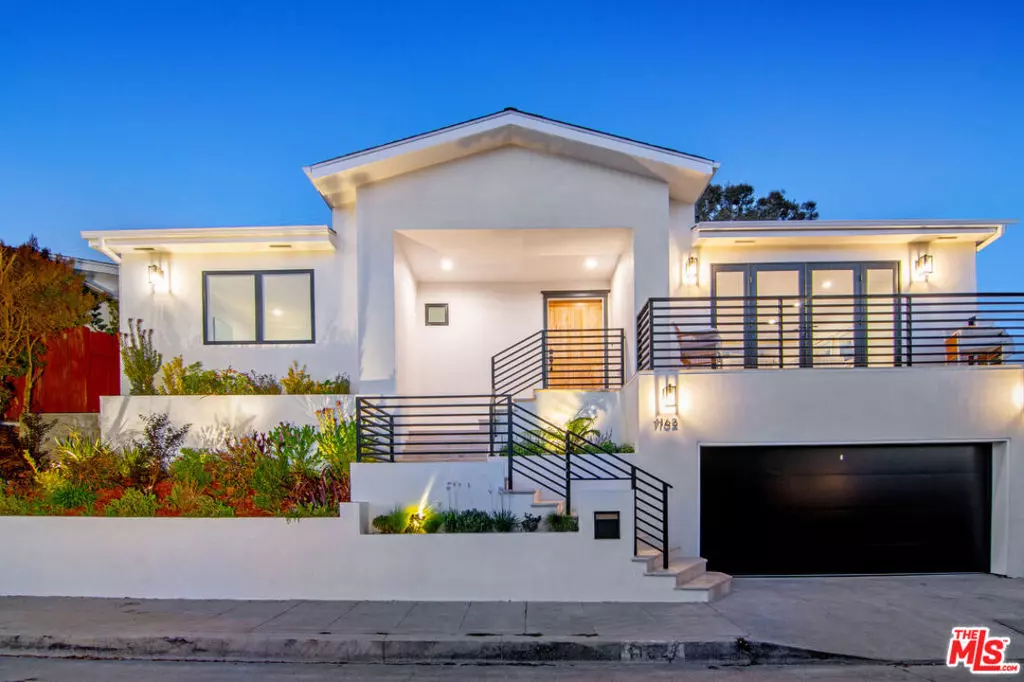
1162 Daniels DR Los Angeles, CA 90035
3 Beds
4 Baths
2,467 SqFt
OPEN HOUSE
Sun Nov 17, 1:00pm - 4:00pm
UPDATED:
11/13/2024 06:20 PM
Key Details
Property Type Single Family Home
Sub Type Single Family Residence
Listing Status Active
Purchase Type For Sale
Square Footage 2,467 sqft
Price per Sqft $1,199
MLS Listing ID 24457077
Bedrooms 3
Full Baths 3
Half Baths 1
HOA Y/N No
Year Built 1953
Lot Size 5,497 Sqft
Property Description
Location
State CA
County Los Angeles
Area C09 - Beverlywood Vicinity
Zoning LAR1
Rooms
Ensuite Laundry In Kitchen, Laundry Room
Interior
Laundry Location In Kitchen,Laundry Room
Heating Central
Cooling Central Air
Flooring Wood
Fireplaces Type Gas, Living Room
Furnishings Unfurnished
Fireplace Yes
Appliance Dishwasher, Disposal, Refrigerator
Laundry In Kitchen, Laundry Room
Exterior
Garage Door-Multi, Garage
Pool None
View Y/N Yes
View City Lights
Porch Rear Porch, Deck, Rooftop
Parking Type Door-Multi, Garage
Attached Garage Yes
Total Parking Spaces 2
Private Pool No
Building
Faces West
Story 1
Entry Level Multi/Split
Architectural Style Mid-Century Modern
Level or Stories Multi/Split
New Construction No
Others
Senior Community No
Tax ID 4330017031
Special Listing Condition Standard








