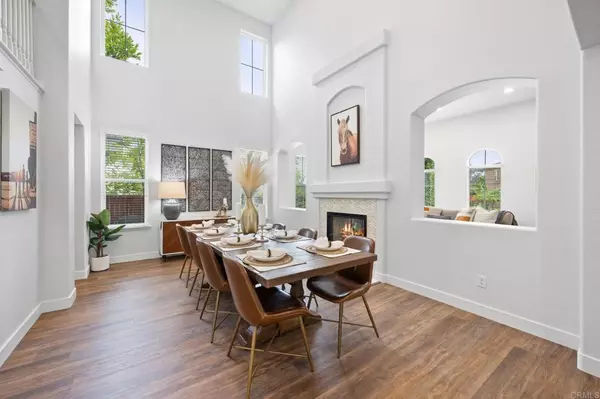
2140 Coast AVE San Marcos, CA 92078
4 Beds
4 Baths
4,088 SqFt
UPDATED:
11/09/2024 06:53 PM
Key Details
Property Type Single Family Home
Sub Type Single Family Residence
Listing Status Pending
Purchase Type For Sale
Square Footage 4,088 sqft
Price per Sqft $427
MLS Listing ID NDP2409236
Bedrooms 4
Full Baths 4
Condo Fees $145
HOA Fees $145/mo
HOA Y/N Yes
Year Built 2002
Lot Size 0.315 Acres
Property Description
Location
State CA
County San Diego
Area 92078 - San Marcos
Zoning R-1:SINGLE FAM-RES
Rooms
Main Level Bedrooms 1
Ensuite Laundry Laundry Room
Interior
Interior Features Loft, Primary Suite, Walk-In Pantry, Walk-In Closet(s)
Laundry Location Laundry Room
Cooling Central Air, Dual
Fireplaces Type Dining Room, Family Room, Living Room, Primary Bedroom
Inclusions backyard hot tub included
Fireplace Yes
Laundry Laundry Room
Exterior
Garage Spaces 3.0
Garage Description 3.0
Pool None
Community Features Biking, Curbs, Hiking, Storm Drain(s), Street Lights, Suburban, Sidewalks
Amenities Available Maintenance Grounds
View Y/N No
View None
Attached Garage Yes
Total Parking Spaces 3
Private Pool No
Building
Lot Description 0-1 Unit/Acre, Lawn, Landscaped, Sprinklers Timer, Sprinkler System
Story 2
Entry Level Two
Sewer Public Sewer
Level or Stories Two
Schools
School District San Marino Unified
Others
HOA Name Rancho Dorado HOA
Senior Community No
Tax ID 2225810800
Acceptable Financing Cash, Conventional, Cal Vet Loan, FHA, VA Loan
Listing Terms Cash, Conventional, Cal Vet Loan, FHA, VA Loan
Special Listing Condition Standard








