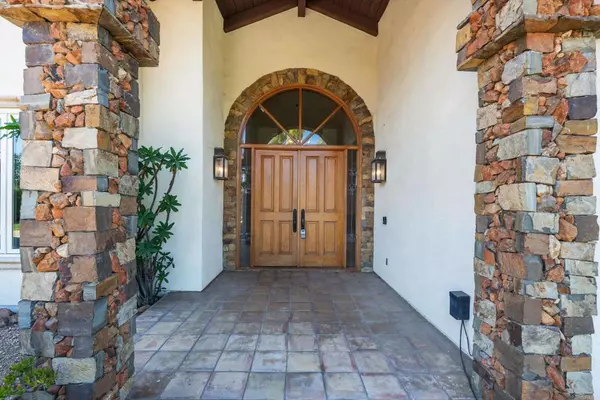
30301 Calle La Reina Bonsall, CA 92003
4 Beds
4 Baths
4,079 SqFt
UPDATED:
10/03/2024 05:57 PM
Key Details
Property Type Single Family Home
Sub Type Single Family Residence
Listing Status Active
Purchase Type For Sale
Square Footage 4,079 sqft
Price per Sqft $563
MLS Listing ID NDP2408858
Bedrooms 4
Full Baths 4
HOA Y/N No
Year Built 1991
Lot Size 3.540 Acres
Property Description
Location
State CA
County San Diego
Area 92003 - Bonsall
Zoning R-1:SINGLE FAM-RES
Rooms
Ensuite Laundry Electric Dryer Hookup, Inside, Laundry Room, Propane Dryer Hookup
Interior
Laundry Location Electric Dryer Hookup,Inside,Laundry Room,Propane Dryer Hookup
Cooling Central Air, Electric, Zoned
Fireplaces Type Outside
Fireplace Yes
Laundry Electric Dryer Hookup, Inside, Laundry Room, Propane Dryer Hookup
Exterior
Exterior Feature Fire Pit
Garage Spaces 3.0
Garage Description 3.0
Pool Filtered, Heated
Community Features Rural, Valley
View Y/N Yes
View Golf Course, Mountain(s)
Attached Garage Yes
Total Parking Spaces 3
Private Pool Yes
Building
Lot Description Cul-De-Sac, Drip Irrigation/Bubblers, Gentle Sloping, Horse Property, Sprinklers In Rear, Sprinklers In Front, Landscaped, Level, Rolling Slope, Steep Slope, Sprinklers Timer, Sprinklers Manual, Sprinkler System
Story 1
Entry Level One
Level or Stories One
Schools
School District Bonsall Unified
Others
Senior Community No
Tax ID 1274000100
Acceptable Financing Cash, Conventional, FHA, VA Loan
Horse Property Yes
Listing Terms Cash, Conventional, FHA, VA Loan
Special Listing Condition Standard








