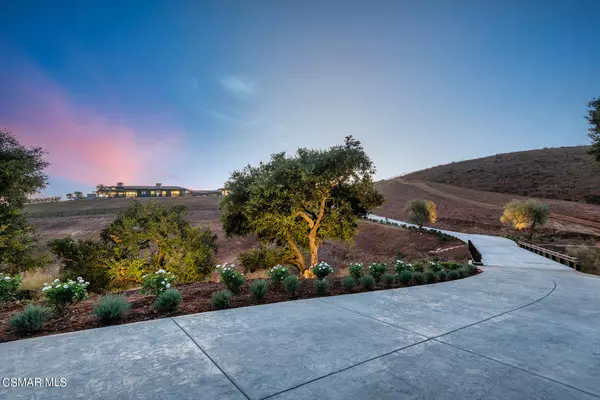
2131 High Knoll Circle Westlake Village, CA 91362
5 Beds
8 Baths
10,500 SqFt
UPDATED:
10/31/2024 06:07 PM
Key Details
Property Type Single Family Home
Listing Status Active
Purchase Type For Sale
Square Footage 10,500 sqft
Price per Sqft $1,428
MLS Listing ID 224003311
Style Contemporary,Other
Bedrooms 5
Full Baths 5
Half Baths 3
Originating Board Conejo Simi Moorpark Association of REALTORS®
Year Built 2024
Lot Size 6.426 Acres
Property Description
Location
State CA
County Ventura
Interior
Interior Features Built-Ins, Coffered Ceiling(s), High Ceilings (9 Ft+), Home Automation Sys, Open Floor Plan, Recessed Lighting, Surround Sound Wired, Turnkey, Two Story Ceilings, Wet Bar, Pantry, Bidet, Formal Dining Room, Kitchen Island, Walk-In Closet(s)
Heating Zoned, Natural Gas
Cooling Central A/C, Zoned A/C
Flooring Hardwood
Fireplaces Type Fire Pit, Outside, Exterior, Great Room, Living Room, Gas Starter
Laundry Individual Room
Exterior
Garage Attached, Electric Gate, Controlled Entrance
Garage Spaces 6.0
Pool Neg Edge/Infinity, Private Pool
View Y/N Yes
View Hills View, Mountain View
Building
Lot Description Automatic Gate, Fenced, Landscaped, Lawn, Cul-De-Sac
Story 1
Sewer Public Sewer







