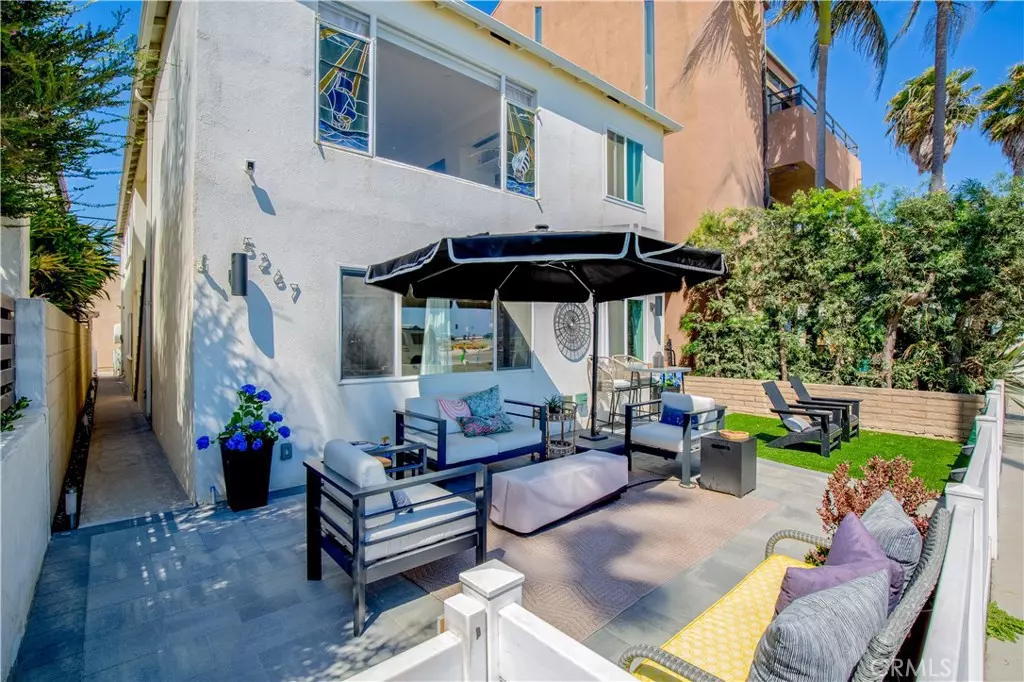
5267 E Ocean BLVD Long Beach, CA 90803
2,700 Sqft Lot
UPDATED:
09/30/2024 05:53 PM
Key Details
Property Type Multi-Family
Sub Type Quadruplex
Listing Status Active
Purchase Type For Sale
Subdivision Belmont Shore (Bsd)
MLS Listing ID PW24149314
Construction Status Additions/Alterations,Building Permit,Updated/Remodeled
HOA Y/N No
Year Built 1953
Lot Size 2,700 Sqft
Property Description
This two-level fourplex comprises three 1 BD/1 BA units and one 2 BD/1 BA unit with a private sundeck, all meticulously renovated with high-end designer fixtures, finishes, and furnishings. Over $500,000 was invested into the property's renovations, which include new cabinets, countertops, waterproof flooring, designer bathroom tiles, modern light fixtures, fresh paint, and luxurious furnishings. Additional building improvements feature new electrical and plumbing upgrades, exterior landscaping, new pavers, a front gate, turf, plants, and enhanced lighting including in-ground lighting.
Investment opportunities of this quality and in this exclusive pocket are rare and highly sought after. With all units currently occupied, this is a unique chance to own a piece of Belmont Shore. For additional income, consider hosting oceanfront events on the patio, adding two loft-style ADUs in each garage, constructing a third-story penthouse apartment, and creating a rooftop sundeck. Enhance the indoor-outdoor living experience by adding a balcony to the upstairs oceanfront unit.
Seize this rare opportunity to invest in a luxury oceanfront property that promises both immediate returns and significant long-term value. Contact us today to schedule a viewing and explore the endless possibilities this trophy property has to offer.
Location
State CA
County Los Angeles
Area 1 - Belmont Shore/Park, Naples, Marina Pac, Bay Hrbr
Zoning LBR4R
Rooms
Other Rooms Second Garage, Storage
Ensuite Laundry Common Area, Electric Dryer Hookup, Gas Dryer Hookup, Inside, Laundry Closet, In Garage
Interior
Interior Features Wet Bar, Block Walls, Ceiling Fan(s), Crown Molding, Furnished, Granite Counters, Open Floorplan, Pantry, Paneling/Wainscoting, Quartz Counters, Recessed Lighting, Storage, Bar, Bedroom on Main Level
Laundry Location Common Area,Electric Dryer Hookup,Gas Dryer Hookup,Inside,Laundry Closet,In Garage
Heating Wall Furnace
Cooling None
Flooring Laminate, Tile, Vinyl, Wood
Fireplaces Type Electric, Gas, Living Room
Fireplace Yes
Appliance ENERGY STAR Qualified Appliances, ENERGY STAR Qualified Water Heater, Exhaust Fan, Gas Cooktop, Disposal, Gas Oven, Gas Range, Gas Water Heater, High Efficiency Water Heater, Ice Maker, Microwave, Portable Dishwasher, Refrigerator, Range Hood, Self Cleaning Oven, Trash Compactor, Water To Refrigerator, Water Heater, Water Purifier, Dryer
Laundry Common Area, Electric Dryer Hookup, Gas Dryer Hookup, Inside, Laundry Closet, In Garage
Exterior
Exterior Feature Barbecue, Rain Gutters
Garage Spaces 4.0
Garage Description 4.0
Fence Block, Masonry, New Condition, Privacy, Stucco Wall, Vinyl
Pool None
Community Features Biking, Curbs, Dog Park, Fishing, Golf, Gutter(s), Hiking, Park, Storm Drain(s), Street Lights, Sidewalks, Water Sports
Utilities Available Cable Connected, Natural Gas Connected, Phone Available, Sewer Connected, Water Connected
Waterfront Description Across the Road from Lake/Ocean,Beach Access,Beach Front,Ocean Access,Ocean Front
View Y/N Yes
View Catalina, City Lights, Coastline, Ocean, Pier, Water
Total Parking Spaces 4
Private Pool No
Building
Lot Description 2-5 Units/Acre, Drip Irrigation/Bubblers, Front Yard, Sprinklers In Front, Lawn, Landscaped, Paved, Sprinklers Timer, Sprinkler System
Story 2
Entry Level Two
Sewer Public Sewer
Water Public
Architectural Style Contemporary, Patio Home
Level or Stories Two
Additional Building Second Garage, Storage
New Construction No
Construction Status Additions/Alterations,Building Permit,Updated/Remodeled
Others
Senior Community No
Tax ID 7247025026
Security Features Prewired,Security System,Carbon Monoxide Detector(s),Fire Detection System,Fire Rated Drywall,24 Hour Security,Key Card Entry,Resident Manager,Smoke Detector(s),Security Lights
Acceptable Financing Cash, Cash to New Loan, Conventional, Contract, FHA 203(b), FHA 203(k), FHA, Fannie Mae, Freddie Mac, Government Loan, Owner Pay Points, Private Financing Available
Listing Terms Cash, Cash to New Loan, Conventional, Contract, FHA 203(b), FHA 203(k), FHA, Fannie Mae, Freddie Mac, Government Loan, Owner Pay Points, Private Financing Available
Special Listing Condition Standard, No Smoking








