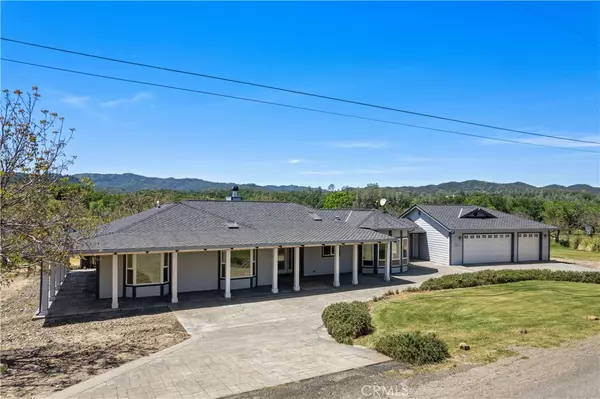
7875 Adobe Creek RD Kelseyville, CA 95451
4 Beds
4 Baths
3,816 SqFt
UPDATED:
09/30/2024 06:43 PM
Key Details
Property Type Single Family Home
Sub Type Mixed Use
Listing Status Active
Purchase Type For Sale
Square Footage 3,816 sqft
Price per Sqft $393
MLS Listing ID LC24082240
Bedrooms 4
Full Baths 4
HOA Y/N No
Year Built 2008
Lot Size 86.000 Acres
Property Description
At the heart of the estate stands the main residence. Step inside to discover an inviting open layout adorned with panoramic vistas of the surrounding vineyard, inviting in the tranquility of the natural landscape. The residence offers 4 bedrooms and 3 baths, ensuring ample space for both relaxation and entertainment. A spacious living room, adorned with a rustic fireplace, serves as the focal point for gatherings, while coffered ceilings, recessed lighting, and skylights imbue the space with an ambiance of warmth.
Outside, a beautifully landscaped backyard beckons, offering a serene retreat amidst verdant greenery. A detached two-bay garage, stamped concrete circular driveway and additional cover for large equipment, such as a tractor, provides convenient storage for vehicles and equipment.
Meticulously managed for years, the vineyard boasts well water and reservoir rights for irrigation, ensuring optimal conditions for grape cultivation and harvest. Whether indulging in the art of winemaking or simply savoring the tranquility of country living, this estate offers a rare opportunity to experience the quintessential charm of wine country living at its finest.
Location
State CA
County Lake
Area Lckel - Kelseyville
Zoning A
Rooms
Other Rooms Guest House Detached, Two On A Lot
Main Level Bedrooms 4
Ensuite Laundry Inside, Laundry Room
Interior
Interior Features Ceiling Fan(s), Separate/Formal Dining Room, Bedroom on Main Level, Main Level Primary, Primary Suite, Walk-In Closet(s)
Laundry Location Inside,Laundry Room
Heating Central
Cooling Central Air
Flooring Laminate
Fireplaces Type Living Room
Fireplace Yes
Appliance Gas Range, Refrigerator
Laundry Inside, Laundry Room
Exterior
Exterior Feature Awning(s), Rain Gutters
Garage Direct Access, Driveway, Garage Faces Front, Garage, RV Potential, Community Structure, Side By Side, Workshop in Garage
Garage Spaces 3.0
Carport Spaces 1
Garage Description 3.0
Fence Wire
Pool None
Community Features Dog Park, Foothills, Fishing, Hiking, Horse Trails, Lake, Park, Rural, Water Sports
Waterfront Description Pond,Reservoir in Community
View Y/N Yes
View Reservoir, Vineyard
Roof Type Composition
Accessibility Safe Emergency Egress from Home, No Stairs
Porch Rear Porch, Front Porch
Parking Type Direct Access, Driveway, Garage Faces Front, Garage, RV Potential, Community Structure, Side By Side, Workshop in Garage
Attached Garage No
Total Parking Spaces 4
Private Pool No
Building
Lot Description 36-40 Units/Acre, Sprinklers Timer, Value In Land
Dwelling Type Mixed Use
Story 1
Entry Level One
Sewer Septic Tank
Water Agricultural Well, Public, Well
Level or Stories One
Additional Building Guest House Detached, Two On A Lot
New Construction No
Schools
School District Kelseyville Unified
Others
Senior Community No
Tax ID 007022200000
Security Features Carbon Monoxide Detector(s)
Acceptable Financing Cash, Conventional, Submit
Horse Feature Riding Trail
Listing Terms Cash, Conventional, Submit
Special Listing Condition Trust








