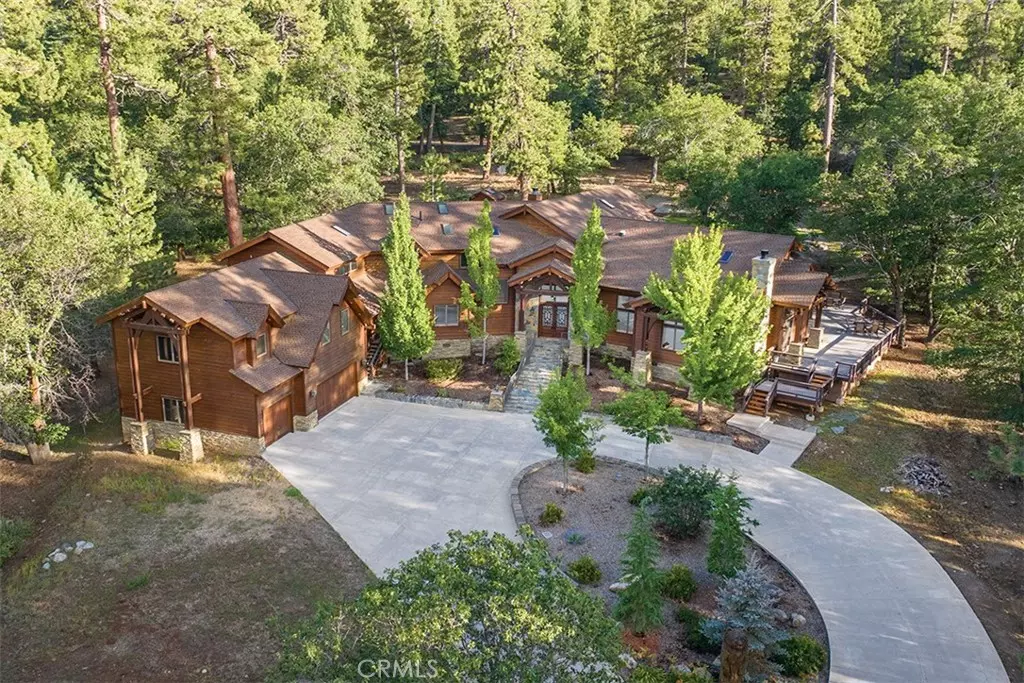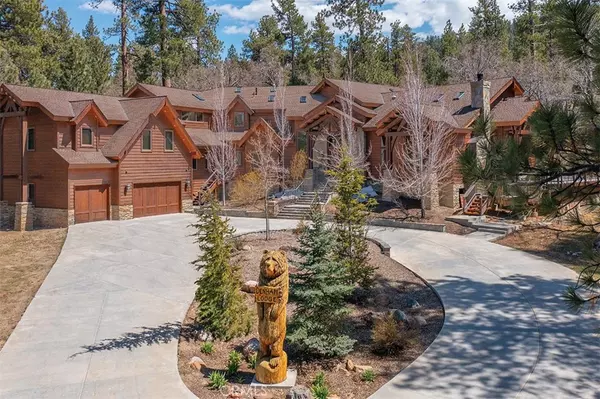
42143 Switzerland DR Big Bear, CA 92315
7 Beds
7 Baths
8,027 SqFt
UPDATED:
09/30/2024 06:49 PM
Key Details
Property Type Single Family Home
Sub Type Single Family Residence
Listing Status Active
Purchase Type For Sale
Square Footage 8,027 sqft
Price per Sqft $597
MLS Listing ID EV23092109
Bedrooms 7
Full Baths 6
Half Baths 1
HOA Y/N No
Year Built 2007
Lot Size 2.742 Acres
Lot Dimensions Public Records
Property Description
Location
State CA
County San Bernardino
Area 289 - Big Bear Area
Rooms
Main Level Bedrooms 2
Ensuite Laundry Gas Dryer Hookup, Laundry Room, See Remarks, Upper Level
Interior
Interior Features Beamed Ceilings, Breakfast Bar, Built-in Features, Ceiling Fan(s), Central Vacuum, Separate/Formal Dining Room, Granite Counters, High Ceilings, Multiple Staircases, Open Floorplan, Pantry, Recessed Lighting, Smart Home, Two Story Ceilings, Wired for Sound, Bedroom on Main Level, Entrance Foyer, Main Level Primary, Primary Suite, Walk-In Pantry, Wine Cellar
Laundry Location Gas Dryer Hookup,Laundry Room,See Remarks,Upper Level
Heating Central, Forced Air, Natural Gas
Cooling None
Flooring Stone, Tile, Wood
Fireplaces Type Gas, Living Room, Primary Bedroom, Raised Hearth, Wood Burning, Recreation Room
Fireplace Yes
Appliance Dishwasher, Free-Standing Range, Disposal, Gas Range, Microwave, Range Hood, Water Softener, Dryer, Washer
Laundry Gas Dryer Hookup, Laundry Room, See Remarks, Upper Level
Exterior
Exterior Feature Barbecue
Garage Circular Driveway, Direct Access, Driveway, Garage, Oversized
Garage Spaces 3.0
Garage Description 3.0
Fence Chain Link, Wrought Iron
Pool None
Community Features Biking, Dog Park, Fishing, Hiking, Horse Trails, Lake, Mountainous, Near National Forest, Park, Water Sports
Utilities Available Electricity Connected, Natural Gas Connected, Sewer Available, Sewer Connected, Water Available, Water Connected
View Y/N Yes
View Neighborhood, Panoramic, Trees/Woods
Roof Type Composition
Porch Concrete, Stone, Wood
Parking Type Circular Driveway, Direct Access, Driveway, Garage, Oversized
Attached Garage Yes
Total Parking Spaces 3
Private Pool No
Building
Lot Description Lawn, Trees
Dwelling Type House
Story 2
Entry Level Three Or More
Sewer Public Sewer
Water Well
Architectural Style Custom
Level or Stories Three Or More
New Construction No
Schools
High Schools Big Bear
School District Bear Valley Unified
Others
Senior Community No
Tax ID 2328241190000
Security Features Security System
Acceptable Financing Cash, Cash to New Loan
Horse Feature Riding Trail
Listing Terms Cash, Cash to New Loan
Special Listing Condition Standard








